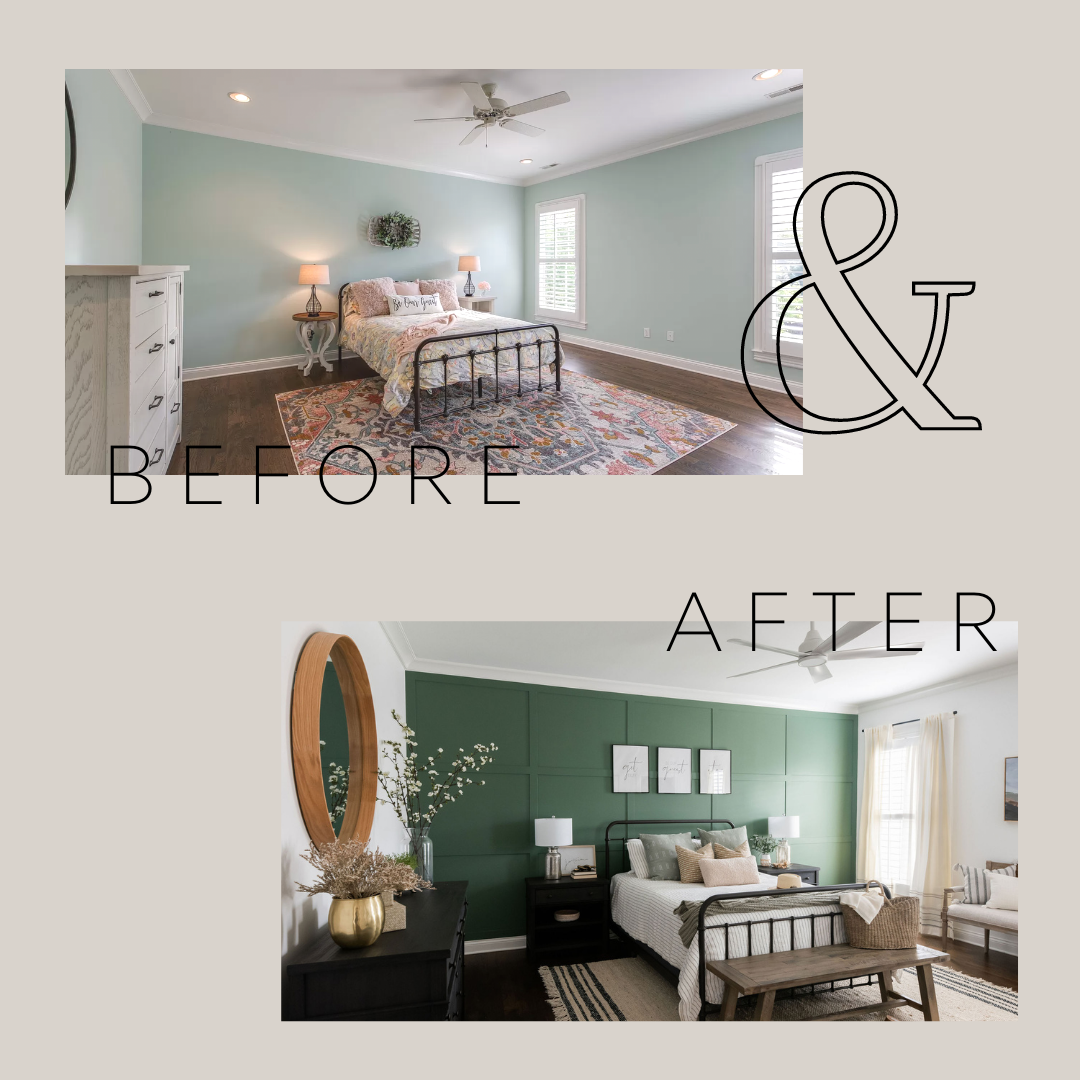Brentwood Project Reveal: Part 1
Photo by Allison Elefante Photo
It’s fitting that this project was nine months in the making from our first call to these photo being taken — thank you shipping delays — because it will always hold a special place in the history of Wendy Smit Interiors as the first “big baby” (a.k.a. full-home project).
The home was bought by a wonderful and busy young family who decided to sell just about everything before relocating to Nashville from the West Coast. It’s an exciting, and sometimes scary new adventure to pack up and move across the country, and I was immensely honored that they trusted me to make their new house into their beautiful new home.
At first glance, the house had great bones, but it was built in the early 2000’s, and was in desperate need of updating and all new furnishings. Most of all, it needed to reflect their family and how they live.
When they hired us in May 2021, we had less than two months to complete design boards and purchase some of the more important furniture for the main living and bedroom spaces before they moved in — you know, so they had somewhere to sit and sleep while we waited on some of the other pieces. It is no secret that the design industry has been plagued by manufacturing and shipping delays the last two years. With that in mind, we had to get creative without compromising the design. While we sourced from all over, much of the furniture and decor was found locally at some of my favorite local retailers like Sara Sells, Headsprings Depot and Riverside Franklin. We touched just about every room in the house, but I’m going to highlight three of the rooms today.
If you love a good before and after, this is the post for you!
Guest Room
The guest room was designed with in-laws in mind. Knowing they would be visiting often, this room needed to feel welcoming with plenty of storage and small moments that truly make it feel like a home away from home. For the design, we knew we wanted an accent wall and it was a great opportunity to bring in that bold pop of color without it feeling overpowering. Once that was established, the color palette was set and the design of this room fell into place pretty quickly.
Making it Personal
One of my favorite “moments” in this room is a small glass nightstand tray that doubles as a picture frame. Once it’s completed with a photo of the grandkids, it will be a fun and touching surprise next time they visit.
Photo by Allison Elefante Photo
Powder Bathroom
The powder room might be the most dramatic before and after from this project. We love to use wallpaper, but it’s probably not a surprise to learn that this one (see before photo) was on our client’s “must go” list. Luckily the footprint of the space was great, and the vanity was in good condition, so we updated the powder room with shiplap and a transitional wallpaper up top that really made the room sing. We also updated the vanity light, hardware and art to complete the space.
Photo by Allison Elefante Photo
Photo by Allison Elefante Photo
Formal Living Room
While we’re calling this the “formal” living room, you’ll see that there isn’t anything too formal or stuffy about it. Formal living rooms seem to be a thing of the past in many of the homes we work on, and are instead being turned into more functional or casual spaces that you aren’t afraid to sit down and lounge in. The formal living room in this house is one of the first things you see when you walk in the door. It’s also a space you have to walk by in order to get just about anywhere in the house. That said, we wanted it to be beautiful, but very approachable.
Photo by Allison Elefante Photo
Photo by Allison Elefante Photo
Photo by Allison Elefante Photo
With the exception of the stools, just about everything in this room was sourced from our friends over at Sara Sells. The furniture is extremely comfortable and the root coffee table provides a gorgeous focal point, while bringing in all the cozy warm tones. With two-story ceilings and tons of light, this room is a perfect place to snuggle up with a book, or take an afternoon nap.
That is a wrap on part one of this “baby!” I saved two of my favorite rooms for last that truly demonstrate the power of a new coat of paint.
If you want to see if we can help bring your dream home to life, submit an inquiry here.












